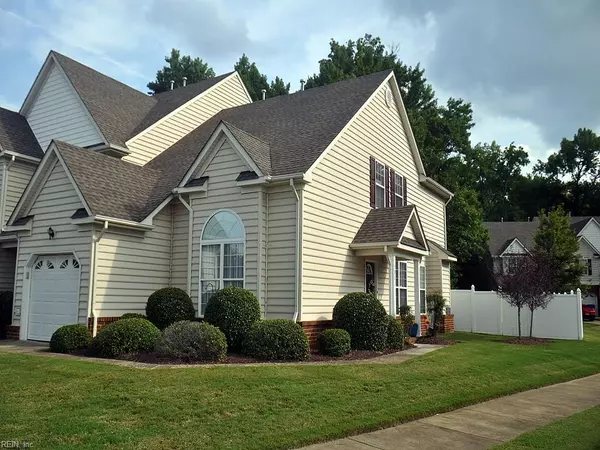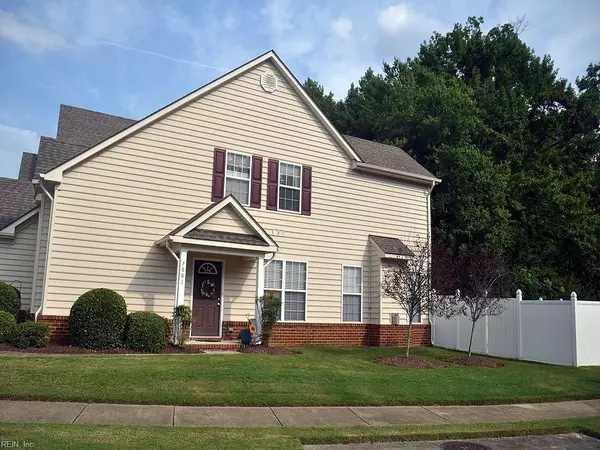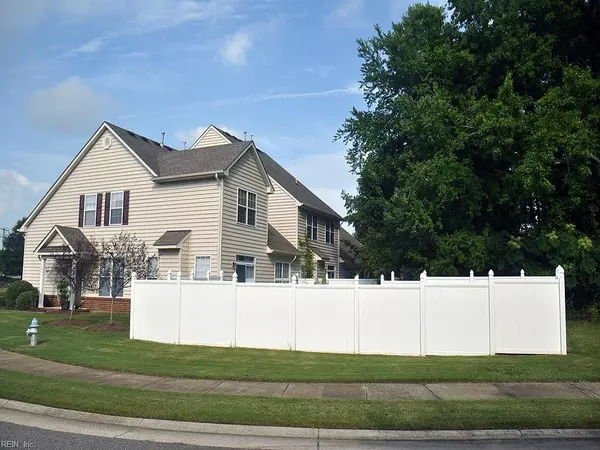$224,000
$224,000
For more information regarding the value of a property, please contact us for a free consultation.
4 Beds
2.1 Baths
1,660 SqFt
SOLD DATE : 09/30/2019
Key Details
Sold Price $224,000
Property Type Other Types
Sub Type Attached-Simple
Listing Status Sold
Purchase Type For Sale
Square Footage 1,660 sqft
Price per Sqft $134
Subdivision Belmont Park
MLS Listing ID 10277309
Sold Date 09/30/19
Style Townhouse
Bedrooms 4
Full Baths 2
Half Baths 1
HOA Fees $98/mo
Year Built 2006
Annual Tax Amount $2,238
Lot Size 5,662 Sqft
Property Description
Beautiful end unit corner lot townhome in Suffolk's Belmont Park community. This one has a First-Floor Master Bedroom Suite, big bath, jetted tub, double sinks and walk-in closet! Enjoy your large eat in kitchen with ample cabinet and counter space connected to an open floor plan. Cozy up to the gas fire place in the family room. There's also the big bonus 4th bedroom, office or playroom. This room looks over the privacy fenced back yard. One car garage with opener. Not far at all is the 57 acre Bennett's Creek Park, a public library, movie theater, shopping, casual and fine dining and much more! Belmont Park is minutes from interstate connections to all parts of Hampton Roads and the Peninsula!
Location
State VA
County Suffolk
Community 61 - Northeast Suffolk
Area 61 - Northeast Suffolk
Zoning TH/RH
Rooms
Other Rooms 1st Floor Master BR, Attic, Pantry, Spare Room, Utility Closet
Interior
Interior Features Fireplace Gas-natural, Walk-In Closet, Window Treatments
Hot Water Gas
Heating Forced Hot Air, Nat Gas
Cooling Central Air
Flooring Carpet, Vinyl
Fireplaces Number 1
Equipment Cable Hookup, Ceiling Fan, Gar Door Opener, Jetted Tub
Appliance Dishwasher, Disposal, Dryer Hookup, Elec Range, Refrigerator, Washer Hookup
Exterior
Exterior Feature Cul-De-Sac, Patio, Wooded
Garage Garage Att 1 Car, Off Street, Driveway Spc
Garage Description 1
Fence Privacy
Pool No Pool
Amenities Available Ground Maint, Playgrounds
Waterfront Description Not Waterfront
Roof Type Asphalt Shingle
Accessibility Handheld Showerhead, Level Flooring, Main Floor Laundry
Building
Story 2.0000
Foundation Slab
Sewer City/County
Water City/County
Schools
Elementary Schools Creekside Elementary
Middle Schools Col. Fred Cherry Middle
High Schools Nansemond River
Others
Ownership Simple
Disclosures Disclosure Statement, Prop Owners Assoc
Read Less Info
Want to know what your home might be worth? Contact us for a FREE valuation!

Our team is ready to help you sell your home for the highest possible price ASAP

© 2024 REIN, Inc. Information Deemed Reliable But Not Guaranteed
Bought with Howard Hanna Real Estate Services

“Our job is to find and attract mastery-based agents to the office, protect the culture, and make sure everyone is happy! ”






