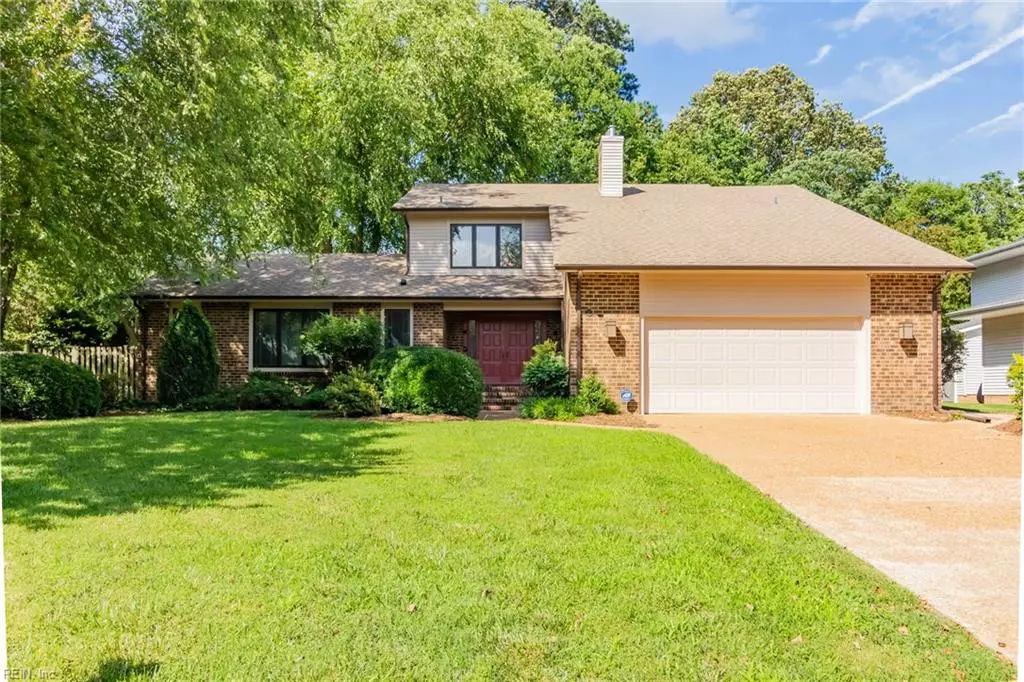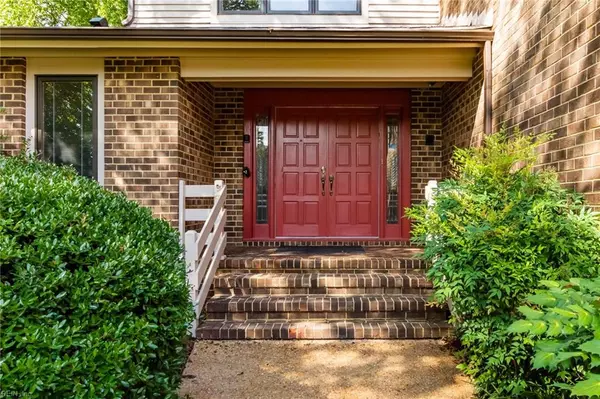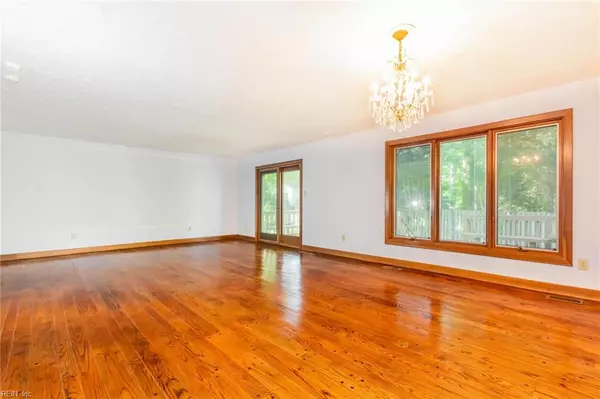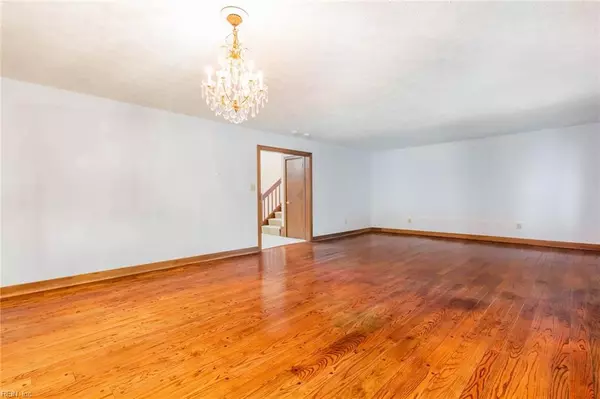$350,000
$350,000
For more information regarding the value of a property, please contact us for a free consultation.
3 Beds
3.1 Baths
2,758 SqFt
SOLD DATE : 09/27/2019
Key Details
Sold Price $350,000
Property Type Other Types
Sub Type Detached-Simple
Listing Status Sold
Purchase Type For Sale
Square Footage 2,758 sqft
Price per Sqft $126
Subdivision Beverly Hills
MLS Listing ID 10264848
Sold Date 09/27/19
Style Other
Bedrooms 3
Full Baths 3
Half Baths 1
Year Built 1986
Annual Tax Amount $5,488
Lot Size 0.280 Acres
Property Description
Stellar home in prestigious Beverly Hills, situated right across from the James River! Notice the vaulted ceiling as soon as you step into the tiled foyer. This 3 bedroom 3.5 bath home features 2 master bedrooms.The HUGE master on the main level has an en suite and a walk in closet. There are also built in cabinets and shelves in the master for extra storage or use as an office/sitting area. Huge living room/dining room with gorgeous wide plank wood flooring and a slider that leads to the large attached deck with built in bench seating. The den/family room has a wet bar with built in cabinets & fireplace. Large bedrooms upstairs- each have their own bathroom. There's a cedar closet walk in as well as a walk in linen closet. There's plenty of storage in this home, including 2 coat closets and a storage closet with built in shelves in the foyer. The unfinished room above the garage can be used for storage or finished as an office/library or game room. Brand new driveway 2019!
Location
State VA
County Newport News
Community 108 - Newport News Midtown West
Area 108 - Newport News Midtown West
Zoning R2
Rooms
Other Rooms 1st Floor Master BR, MBR with Bath, Porch
Interior
Interior Features Cathedral Ceiling, Cedar Closet, Fireplace Wood, Walk-In Closet, Window Treatments
Hot Water Gas
Heating Nat Gas
Cooling Central Air
Flooring Carpet, Ceramic, Vinyl, Wood
Fireplaces Number 1
Appliance Dishwasher, Disposal, Dryer, Gas Range, Washer
Exterior
Exterior Feature Cul-De-Sac, Deck
Garage Garage Att 2 Car, Driveway Spc
Garage Description 1
Fence Back Fenced, Full, Privacy
Pool No Pool
Waterfront Description Not Waterfront
Roof Type Composite
Building
Story 2.0000
Foundation Crawl
Sewer City/County
Water City/County
Schools
Elementary Schools Hidenwood Elementary
Middle Schools Ethel M. Gildersleeve Middle
High Schools Denbigh
Others
Ownership Simple
Disclosures Disclosure Statement
Read Less Info
Want to know what your home might be worth? Contact us for a FREE valuation!

Our team is ready to help you sell your home for the highest possible price ASAP

© 2024 REIN, Inc. Information Deemed Reliable But Not Guaranteed
Bought with Bell-Key Properties Inc.

“Our job is to find and attract mastery-based agents to the office, protect the culture, and make sure everyone is happy! ”






