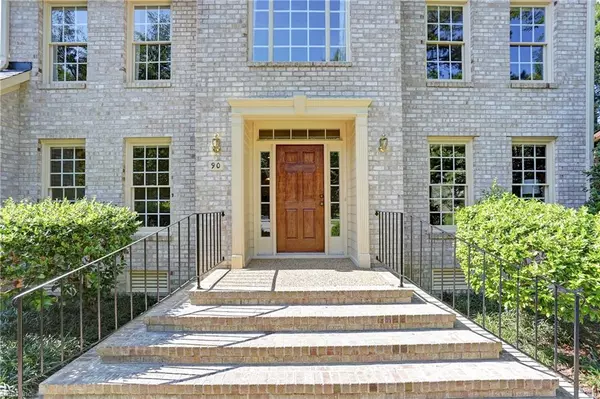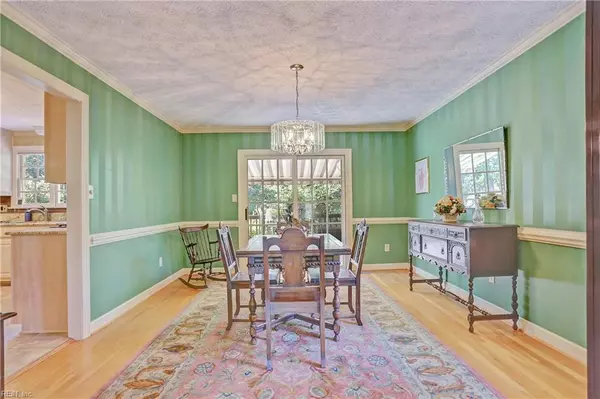$410,000
$410,000
For more information regarding the value of a property, please contact us for a free consultation.
4 Beds
3 Baths
3,181 SqFt
SOLD DATE : 09/05/2019
Key Details
Sold Price $410,000
Property Type Other Types
Sub Type Detached-Simple
Listing Status Sold
Purchase Type For Sale
Square Footage 3,181 sqft
Price per Sqft $128
Subdivision James Landing
MLS Listing ID 10272450
Sold Date 09/05/19
Style Transitional
Bedrooms 4
Full Baths 3
Year Built 1993
Annual Tax Amount $4,970
Lot Size 0.300 Acres
Property Description
Beautifully maintained custom Built Home in sought after James Landing. Move In condition with many updates await the new owners. Open and Airy floor plan with formal living and dining room, updated kitchen with granite counter tops, tiled back lash and S/S appliances.
First floor bedroom w/full bath presently used as an office. Spacious family room w/gas fireplace and back stairway leading to second floor. Sprawling Deck overlooks private fenced in back yard nicely landscaped and enjoy your very own pond great for outdoor entertaining. Master Bedroom Suite features sitting area, two closets, two vanities, spa and separate shower. 3 additional bedrooms, one currently being used as a Bonus Room. Conveniently located with nearby restaurants, shopping, CNU, Riverside Hospital & I-64 . Roof 2013, Gas Hot Water 2018, Newer HVAC, AC 2019 and so more!
Location
State VA
County Newport News
Community 108 - Newport News Midtown West
Area 108 - Newport News Midtown West
Zoning R2
Rooms
Other Rooms 1st Floor BR, Attic, Breakfast Area, Foyer, MBR with Bath, Office/Study, Pantry, Utility Room
Interior
Interior Features Fireplace Gas-natural, Pull Down Attic Stairs, Scuttle Access, Walk-In Closet
Hot Water Gas
Heating Forced Hot Air, Nat Gas, Two Zone
Cooling Central Air, Two Zone
Flooring Carpet, Ceramic, Wood
Fireplaces Number 1
Equipment Ceiling Fan, Gar Door Opener, Jetted Tub
Appliance Dishwasher, Disposal, Dryer, Microwave, Gas Range, Refrigerator, Washer
Exterior
Exterior Feature Corner, Deck, Storage Shed
Garage Garage Att 2 Car, Off Street, Street
Garage Description 1
Fence Back Fenced, Full, Wood Fence
Pool No Pool
Waterfront Description Not Waterfront
Roof Type Asphalt Shingle
Building
Story 2.0000
Foundation Crawl
Sewer City/County
Water City/County
Schools
Elementary Schools Hidenwood Elementary
Middle Schools Ethel M. Gildersleeve Middle
High Schools Menchville
Others
Ownership Simple
Disclosures Disclosure Statement
Read Less Info
Want to know what your home might be worth? Contact us for a FREE valuation!

Our team is ready to help you sell your home for the highest possible price ASAP

© 2024 REIN, Inc. Information Deemed Reliable But Not Guaranteed
Bought with Heartland Realty L L C

“Our job is to find and attract mastery-based agents to the office, protect the culture, and make sure everyone is happy! ”






