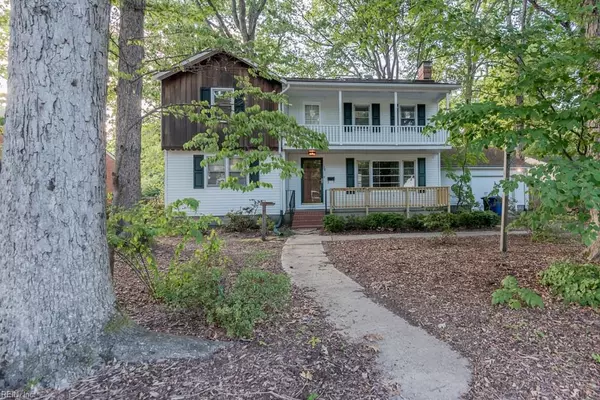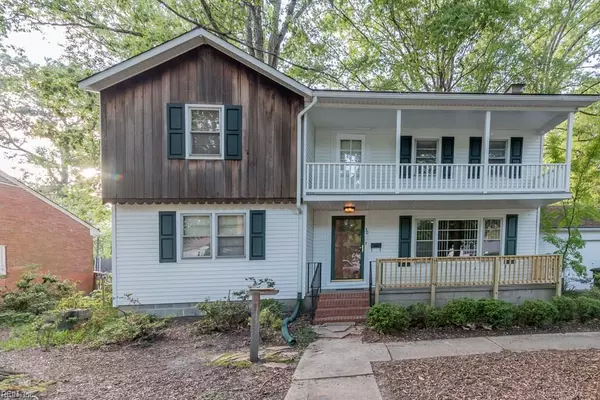$172,000
$172,000
For more information regarding the value of a property, please contact us for a free consultation.
4 Beds
2.1 Baths
1,829 SqFt
SOLD DATE : 08/30/2019
Key Details
Sold Price $172,000
Property Type Other Types
Sub Type Detached-Simple
Listing Status Sold
Purchase Type For Sale
Square Footage 1,829 sqft
Price per Sqft $94
Subdivision Green Oaks
MLS Listing ID 10271733
Sold Date 08/30/19
Style Colonial,Farmhouse
Bedrooms 4
Full Baths 2
Half Baths 1
Year Built 1955
Annual Tax Amount $2,273
Lot Size 0.260 Acres
Property Description
Treed retreat in spacious farm-style home in midtown Newport News. Escape from the summerheat under cover of mature oak shade trees in a family-friendly neighborhood, according to Sellers, convenient to the interstate, shipyard, Langley/Ft. Eustis, shopping, and more. Three bedrooms and full bath upstairs; downstairs office/den/handicapped-accessible bedroom and attached full bathroom; additional ½-bath downstairs (2½ baths). Beautiful solid cherry kitchen with roomy pantry and cabinets,separate laundry room off kitchen. New carpeting downstairs, hardwood floors, solid wood paneling in living room, stone fireplace, picture window, second story balcony, garage with two-story storage, deck. Dual independent climate systems, 30-year architectural shingles, original wiring replaced, crawl space moisture control system. ¼ acre with gardener’s collection of unusual flowering and native plants.
Location
State VA
County Newport News
Community 107 - Newport News Midtown East
Area 107 - Newport News Midtown East
Zoning R3
Rooms
Other Rooms 1st Floor Master BR, Attic, Balcony, Breakfast Area, MBR with Bath, Office/Study, Pantry, Porch, Rec Room, Utility Room
Interior
Interior Features Fireplace Wood, Walk-In Closet
Hot Water Electric
Heating Electric, Heat Pump, Nat Gas, Programmable Thermostat
Cooling Central Air, Heat Pump, Other
Flooring Carpet, Laminate, Wood
Fireplaces Number 1
Equipment Cable Hookup, Sump Pump
Appliance 220 V Elec, Dishwasher, Dryer, Dryer Hookup, Microwave, Elec Range, Refrigerator, Washer, Washer Hookup
Exterior
Exterior Feature Deck
Garage Oversized Gar
Garage Description 1
Fence Partial, Privacy, Wood Fence
Pool No Pool
Waterfront Description Not Waterfront
Roof Type Asphalt Shingle,Other
Accessibility Grab bars, Handheld Showerhead, Main Floor Laundry
Building
Story 2.0000
Foundation Crawl, Sealed/Encapsulated Crawl Space
Sewer City/County
Water City/County
Schools
Elementary Schools Sedgefield Elementary
Middle Schools Homer L. Hines Middle
High Schools Warwick
Others
Ownership Simple
Disclosures Disclosure Statement
Read Less Info
Want to know what your home might be worth? Contact us for a FREE valuation!

Our team is ready to help you sell your home for the highest possible price ASAP

© 2024 REIN, Inc. Information Deemed Reliable But Not Guaranteed
Bought with EZ-Vest Realty Inc.

“Our job is to find and attract mastery-based agents to the office, protect the culture, and make sure everyone is happy! ”






