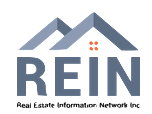$634,565
$620,000
2.3%For more information regarding the value of a property, please contact us for a free consultation.
4 Beds
3 Baths
2,719 SqFt
SOLD DATE : 03/31/2025
Key Details
Sold Price $634,565
Property Type Single Family Home
Sub Type Detached
Listing Status Sold
Purchase Type For Sale
Square Footage 2,719 sqft
Price per Sqft $233
Subdivision Dominion Meadows
MLS Listing ID 10570980
Sold Date 03/31/25
Style Traditional
Bedrooms 4
Full Baths 3
HOA Fees $65/mo
HOA Y/N Yes
Year Built 2016
Annual Tax Amount $5,715
Property Sub-Type Detached
Property Description
Beautiful home in Dominion Meadows! This stunning 4BR, 3BA, 2,719 sqft home offers modern updates and an open-concept design. Spacious eat-in kitchen featuring an oversized island for gathering and a large pantry for ample storage. The kitchen flows into the living and dining areas, creating a functional space for everyday living and entertaining. NEW plush carpet along with fresh paint creates a bright and fresh atmosphere throughout. The flexible floor plan provides for an office, playroom, or additional sitting room. Situated on a large corner lot, the fully fenced yard offers opportunity for outdoor fun. Enjoy swinging on the long front porch or host guests on the expansive stamped patio. A beautifully remodeled bathroom adds a touch of luxury to this already impressive home. With a community known for its engaging neighborhood events and a home that checks all the boxes, this Dominion Meadows gem is a must-see. A blend of style, comfort, and convenience—welcome HOME!
Location
State VA
County Chesapeake
Area 32 - South Chesapeake
Zoning R8S
Rooms
Other Rooms Breakfast Area, Foyer, PBR with Bath, Office/Study, Pantry, Porch, Spare Room
Interior
Interior Features Cathedral Ceiling, Fireplace Gas-natural, Primary Sink-Double, Scuttle Access, Walk-In Closet, Window Treatments
Hot Water Gas
Heating Nat Gas, Zoned
Cooling Central Air, Zoned
Flooring Carpet, Ceramic, Vinyl, Wood
Fireplaces Number 1
Equipment Attic Fan, Cable Hookup, Ceiling Fan, Gar Door Opener, Jetted Tub
Appliance Dishwasher, Disposal, Dryer Hookup, Microwave, Elec Range, Refrigerator, Washer Hookup
Exterior
Exterior Feature Corner, Patio, Storage Shed
Parking Features Garage Att 2 Car, 4 Space, Multi Car, Driveway Spc
Garage Description 1
Fence Back Fenced, Full
Pool No Pool
Waterfront Description Not Waterfront
Roof Type Asphalt Shingle
Building
Story 2.0000
Foundation Slab
Sewer City/County
Water City/County
Schools
Elementary Schools Grassfield Elementary
Middle Schools Hugo A. Owens Middle
High Schools Grassfield
Others
Senior Community No
Ownership Simple
Disclosures Common Interest Community, Disclosure Statement, Resale Certif Req
Special Listing Condition Common Interest Community, Disclosure Statement, Resale Certif Req
Read Less Info
Want to know what your home might be worth? Contact us for a FREE valuation!

Our team is ready to help you sell your home for the highest possible price ASAP

© 2025 REIN, Inc. Information Deemed Reliable But Not Guaranteed
Bought with BHHS RW Towne Realty
“Our job is to find and attract mastery-based agents to the office, protect the culture, and make sure everyone is happy! ”

