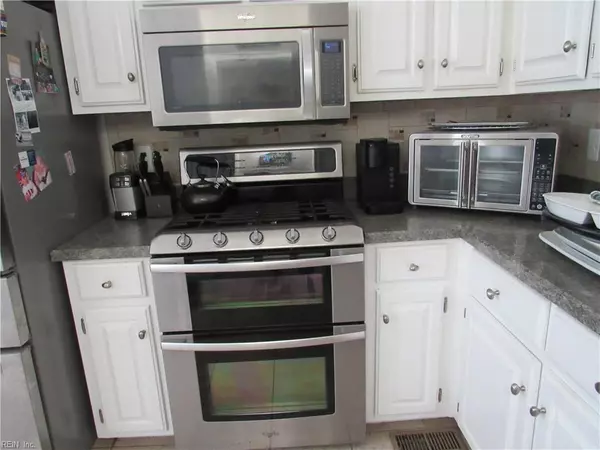$475,000
$425,000
11.8%For more information regarding the value of a property, please contact us for a free consultation.
4 Beds
2.5 Baths
2,220 SqFt
SOLD DATE : 11/14/2024
Key Details
Sold Price $475,000
Property Type Single Family Home
Sub Type Detached
Listing Status Sold
Purchase Type For Sale
Square Footage 2,220 sqft
Price per Sqft $213
Subdivision Tabb Lakes
MLS Listing ID 10553592
Sold Date 11/14/24
Style Traditional
Bedrooms 4
Full Baths 2
Half Baths 1
HOA Fees $17/mo
HOA Y/N Yes
Year Built 1992
Annual Tax Amount $2,813
Lot Size 0.280 Acres
Property Description
Excellent cul-de-sac location in lovely Tabb Lakes just off route 17 & convenient to prime shopping, major medical centers, NASA, Langley, and I-64. Solar panels are owned by Seller and recent July electric bills are under $10.00! Incredible savings for the purchaser in the years ahead. Attractive floor plan, eat-in kitchen overlooks yard & wooded green area. Open family room with gas fireplace and pass-through to kitchen. Primary Bedroom features large walk-in closet & en-suite bathroom in neutral colors with double sinks. 4th bedroom is also spacious 2nd level bonus room. Seller does not agree to make any repairs. Moisture & Termite letter to be provided; upcoming inspection has been scheduled.
Location
State VA
County York County
Area 112 - York County South
Zoning R13
Rooms
Other Rooms Attic, Breakfast Area, Foyer, PBR with Bath, Pantry, Utility Closet
Interior
Interior Features Fireplace Gas-natural, Pull Down Attic Stairs, Walk-In Closet, Window Treatments
Hot Water Gas
Heating Nat Gas
Cooling Central Air
Flooring Carpet, Laminate/LVP, Wood
Fireplaces Number 1
Equipment Cable Hookup, Ceiling Fan, Gar Door Opener
Appliance Dishwasher, Dryer, Dryer Hookup, Microwave, Gas Range, Refrigerator, Washer, Washer Hookup
Exterior
Exterior Feature Cul-De-Sac, Deck, Storage Shed
Garage Garage Att 2 Car
Garage Spaces 423.0
Garage Description 1
Fence None
Pool No Pool
Waterfront Description Not Waterfront
Roof Type Asphalt Shingle
Building
Story 2.0000
Foundation Crawl
Sewer City/County
Water City/County
Schools
Elementary Schools Coventry Elementary
Middle Schools Grafton Middle
High Schools Grafton
Others
Senior Community No
Ownership Simple
Disclosures Common Interest Community, Disclosure Statement, Estate, Spec Warranty Deed
Special Listing Condition Common Interest Community, Disclosure Statement, Estate, Spec Warranty Deed
Read Less Info
Want to know what your home might be worth? Contact us for a FREE valuation!

Our team is ready to help you sell your home for the highest possible price ASAP

© 2024 REIN, Inc. Information Deemed Reliable But Not Guaranteed
Bought with Mission Realty Group LLC

“Our job is to find and attract mastery-based agents to the office, protect the culture, and make sure everyone is happy! ”






