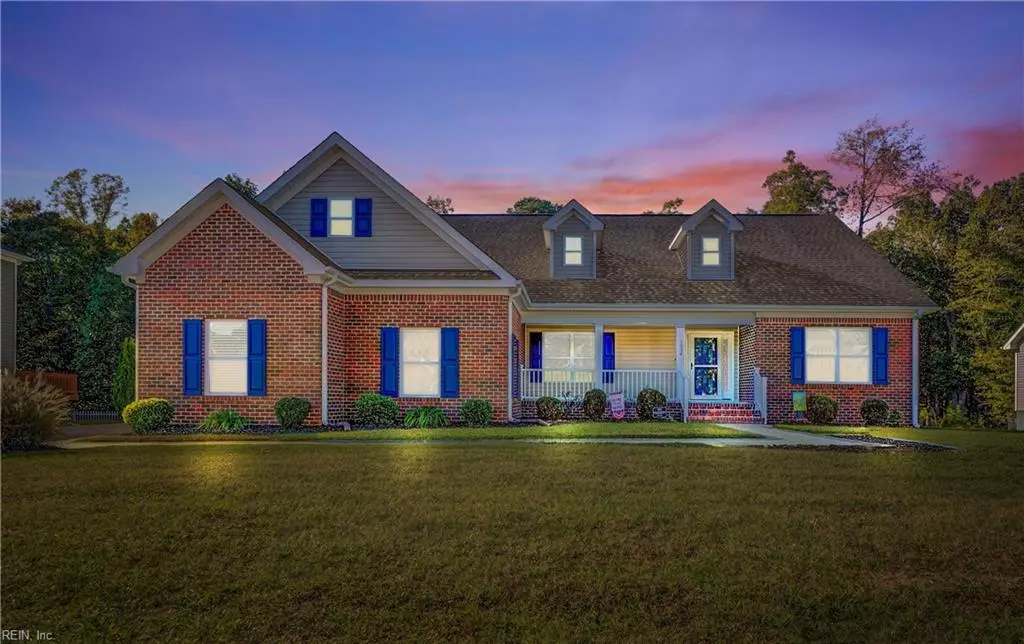$470,000
$470,000
For more information regarding the value of a property, please contact us for a free consultation.
5 Beds
3.5 Baths
2,910 SqFt
SOLD DATE : 11/13/2024
Key Details
Sold Price $470,000
Property Type Single Family Home
Sub Type Detached
Listing Status Sold
Purchase Type For Sale
Square Footage 2,910 sqft
Price per Sqft $161
Subdivision All Others Area 62
MLS Listing ID 10556296
Sold Date 11/13/24
Style Traditional
Bedrooms 5
Full Baths 3
Half Baths 1
HOA Fees $84/mo
HOA Y/N Yes
Year Built 2015
Annual Tax Amount $4,961
Lot Size 0.340 Acres
Property Description
Immerse yourself in a home that is so well appointed, I can't list it all! A multitude of unique and individually sought after features all together in one property, coupled with recent updates to costly systems. One of the most exceptional features in this home is the two very usable bedrooms on the first floor that enables the possibility of multi-generational living. The first is a spacious primary suite boasting a walk-in closet complete with organizers, an expansive bathroom that includes a soaker tub, giant shower with seat & 2 shower heads, & 2 toilets . The second bedroom on the 1st floor, shares a rather private hallway w/a bathroom & additional closet space. On the second floor, you'll find 3 more bedrooms, one of which has a bathroom that opens into the hallway. Mini-split in FROG replaced in 2019, HVAC replaced in 2023, water heater replaced in 2024, heated garage, an encapsulated crawlspace w/dehumidifier, shed w/electricity, gourmet kitchen, & updated iron balusters.
Location
State VA
County Suffolk
Area 62 - Central Suffolk
Rooms
Other Rooms 1st Floor BR, 1st Floor Primary BR, Attic, Breakfast Area, Fin. Rm Over Gar, In-Law Suite, PBR with Bath, Pantry
Interior
Interior Features Cathedral Ceiling, Dual Entry Bath (Br & Hall), Primary Sink-Double, Walk-In Attic, Walk-In Closet
Hot Water Electric
Heating Heat Pump W/A
Cooling Central Air, Heat Pump
Flooring Carpet, Laminate/LVP
Fireplaces Number 1
Equipment Cable Hookup, Ceiling Fan, Gar Door Opener
Appliance Dishwasher, Disposal, Dryer Hookup, Microwave, Gas Range, Refrigerator, Washer Hookup
Exterior
Exterior Feature Cul-De-Sac, Storage Shed, Wooded
Garage Garage Att 2 Car, 4 Space, Multi Car
Garage Description 1
Fence None
Pool No Pool
Amenities Available Ground Maint, Playgrounds
Waterfront Description Not Waterfront
View City, Wooded
Roof Type Asphalt Shingle
Building
Story 2.0000
Foundation Crawl, Sealed/Encapsulated Crawl Space
Sewer City/County
Water City/County
Schools
Elementary Schools Elephant'S Fork Elementary
Middle Schools King`S Fork Middle
High Schools Kings Fork
Others
Senior Community No
Ownership Simple
Disclosures Disclosure Statement
Special Listing Condition Disclosure Statement
Read Less Info
Want to know what your home might be worth? Contact us for a FREE valuation!

Our team is ready to help you sell your home for the highest possible price ASAP

© 2024 REIN, Inc. Information Deemed Reliable But Not Guaranteed
Bought with 1st Class Real Estate Riverside

“Our job is to find and attract mastery-based agents to the office, protect the culture, and make sure everyone is happy! ”






