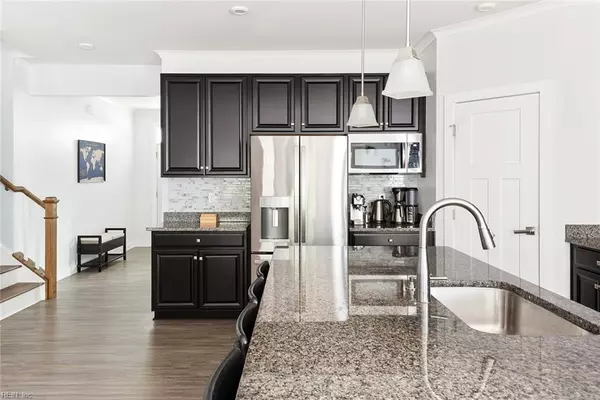$565,000
$565,000
For more information regarding the value of a property, please contact us for a free consultation.
4 Beds
3.5 Baths
3,010 SqFt
SOLD DATE : 11/05/2024
Key Details
Sold Price $565,000
Property Type Single Family Home
Sub Type Detached
Listing Status Sold
Purchase Type For Sale
Square Footage 3,010 sqft
Price per Sqft $187
Subdivision Silverwood - 190
MLS Listing ID 10546997
Sold Date 11/05/24
Style Transitional
Bedrooms 4
Full Baths 3
Half Baths 1
HOA Fees $29/mo
HOA Y/N Yes
Year Built 2019
Annual Tax Amount $3,372
Lot Size 0.470 Acres
Property Description
Love Where You Live! Spacious inside and out! 4 Bedroom plus Study, Loft and Flex Room just off foyer. Open Kitchen and breakfast/dining area with oversize kitchen island; plenty of prep area; full pantry; seating galore. Stylish pendant lighting enhance the Maple Espresso Cabinets tastefully accented with granite countertops and coordinating backsplash; stainless appliances. Functional Drop Zone with LVL flooring will help keep home tidy and organized. Primary Suite features wainscotting accent: ensuite luxury bath with extended vanity and tile surround roman shower,walk-in-closets. Additional 3 Bedrooms plus loft area. Outdoor fun awaits with huge rear and side yard ready for gardening, play and evenings by firepit. Both deck and stone patio beckons you to Relax! Enjoy Historical Yorktown, minutes from Yorktown Beach & I-64 and Military Bases. Assumable Low Rate.
Location
State VA
County York County
Area 113 - York County North
Zoning RES
Rooms
Other Rooms Breakfast Area, Foyer, Loft, PBR with Bath, Office/Study, Pantry, Porch, Utility Room
Interior
Interior Features Primary Sink-Double, Scuttle Access, Walk-In Closet
Hot Water Electric
Heating Electric, Heat Pump, Programmable Thermostat
Cooling Central Air
Flooring Carpet, Ceramic, Laminate/LVP
Equipment Cable Hookup, Ceiling Fan, Gar Door Opener
Appliance Dishwasher, Disposal, Dryer Hookup, Microwave, Elec Range, Refrigerator, Washer Hookup
Exterior
Exterior Feature Patio, Storage Shed
Garage Garage Att 2 Car, 2 Space, Driveway Spc
Garage Description 1
Fence Partial, Split Rail
Pool No Pool
Waterfront Description Not Waterfront
View Wooded
Roof Type Asphalt Shingle
Building
Story 2.0000
Foundation Crawl
Sewer City/County
Water City/County
Schools
Elementary Schools Yorktown Elementary
Middle Schools Yorktown Middle
High Schools York
Others
Senior Community No
Ownership Simple
Disclosures Common Interest Community, Disclosure Statement, Pet on Premises
Special Listing Condition Common Interest Community, Disclosure Statement, Pet on Premises
Read Less Info
Want to know what your home might be worth? Contact us for a FREE valuation!

Our team is ready to help you sell your home for the highest possible price ASAP

© 2024 REIN, Inc. Information Deemed Reliable But Not Guaranteed
Bought with AMW Real Estate Inc

“Our job is to find and attract mastery-based agents to the office, protect the culture, and make sure everyone is happy! ”






