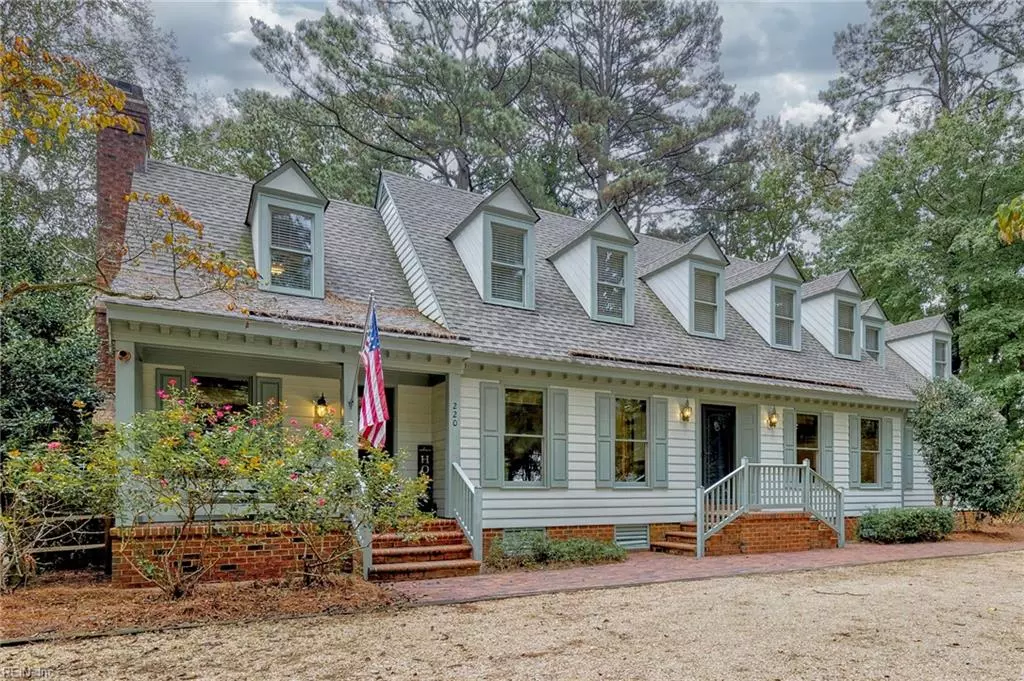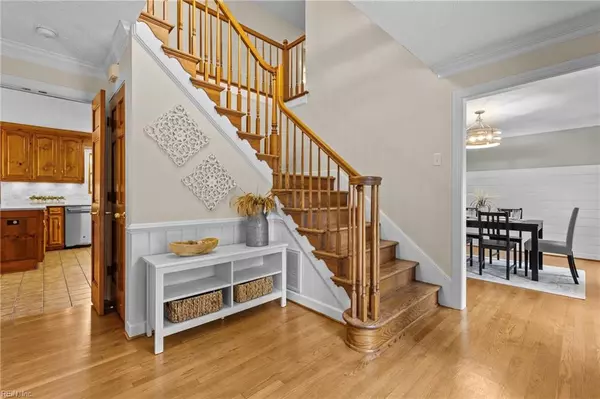$690,000
$665,000
3.8%For more information regarding the value of a property, please contact us for a free consultation.
3 Beds
3 Baths
2,755 SqFt
SOLD DATE : 11/01/2024
Key Details
Sold Price $690,000
Property Type Single Family Home
Sub Type Detached
Listing Status Sold
Purchase Type For Sale
Square Footage 2,755 sqft
Price per Sqft $250
Subdivision All Others Area 112
MLS Listing ID 10553776
Sold Date 11/01/24
Style Colonial
Bedrooms 3
Full Baths 3
HOA Y/N No
Year Built 1992
Annual Tax Amount $3,903
Lot Size 1.680 Acres
Property Description
This charming colonial-style home is set on 1.68 acres and features a circular driveway, attached 2-car garage, and a detached workshop. Inside, you'll find beautifully refinished hardwood floors, fresh carpeting, and updated lighting. The welcoming foyer opens to a home office with built-in shelving, perfect for remote work or study. The dining room offers a blend of traditional and modern elements, leading to an open kitchen with quartz countertops, a marble backsplash, and GE Cafe stainless steel appliances, including a 6-burner gas stove with double ovens. Enjoy meals in the breakfast nook with views of the expansive, fully fenced backyard featuring a patio, saltwater hot tub, two-tier pond with waterfalls, and a firepit—ideal for outdoor entertaining. The cozy den includes a large fireplace, perfect for gatherings. The primary suite boasts an ensuite bathroom, walk-in closets, and a versatile flex room. Conveniently located near local amenities and military bases.
Location
State VA
County York County
Area 112 - York County South
Zoning RR
Rooms
Other Rooms Attic, Breakfast Area, Fin. Rm Over Gar, Foyer, PBR with Bath, Office/Study, Pantry, Porch, Spare Room, Utility Room, Workshop
Interior
Interior Features Fireplace Wood, Pull Down Attic Stairs, Walk-In Closet
Hot Water Gas
Heating Forced Hot Air, Programmable Thermostat, Zoned
Cooling Central Air
Flooring Carpet, Ceramic, Vinyl, Wood
Fireplaces Number 1
Equipment Cable Hookup, Ceiling Fan, Gar Door Opener, Hot Tub, Jetted Tub
Appliance 220 V Elec, Dishwasher, Disposal, Dryer Hookup, Microwave, Gas Range, Refrigerator, Washer Hookup
Exterior
Exterior Feature Inground Sprinkler, Irrigation Control, Patio, Storage Shed, Well, Wooded
Garage Garage Att 2 Car, Garage Det 2 Car, Oversized Gar, Carport
Garage Spaces 524.0
Garage Description 1
Fence Back Fenced
Pool No Pool
Waterfront 1
Waterfront Description Marsh
View Wooded
Roof Type Asphalt Shingle
Building
Story 2.0000
Foundation Crawl
Sewer City/County
Water City/County
Schools
Elementary Schools Dare Elementary
Middle Schools Yorktown Middle
High Schools York
Others
Senior Community No
Ownership Simple
Disclosures Disclosure Statement
Special Listing Condition Disclosure Statement
Read Less Info
Want to know what your home might be worth? Contact us for a FREE valuation!

Our team is ready to help you sell your home for the highest possible price ASAP

© 2024 REIN, Inc. Information Deemed Reliable But Not Guaranteed
Bought with RE/MAX Capital

“Our job is to find and attract mastery-based agents to the office, protect the culture, and make sure everyone is happy! ”






