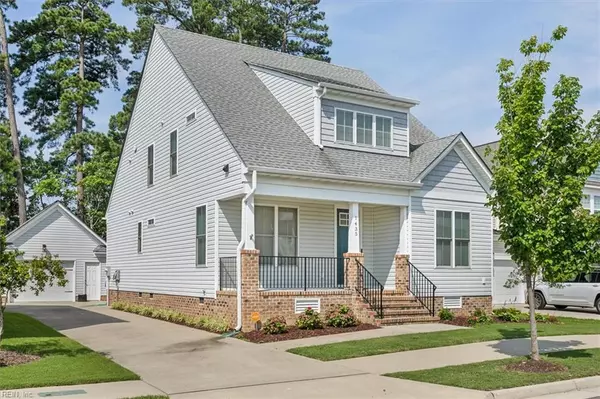$475,900
$475,900
For more information regarding the value of a property, please contact us for a free consultation.
4 Beds
2.5 Baths
2,160 SqFt
SOLD DATE : 08/23/2024
Key Details
Sold Price $475,900
Property Type Single Family Home
Sub Type Detached
Listing Status Sold
Purchase Type For Sale
Square Footage 2,160 sqft
Price per Sqft $220
Subdivision Huntington Pointe
MLS Listing ID 10543784
Sold Date 08/23/24
Style Cottage,Craftsman
Bedrooms 4
Full Baths 2
Half Baths 1
HOA Fees $32/mo
HOA Y/N Yes
Year Built 2018
Annual Tax Amount $4,790
Lot Size 2,482 Sqft
Property Description
Rare opportunity in Huntington Pointe! The Warwick is a former model home, custom designed for the Huntington Pointe neighborhood by
award winning local builder- Wayne Harbin Builder Inc. From the inviting front porch to the comfortable screened in rear patio; this home is
a fantastic blend of modern design and features great for entertaining or quality time with loved ones as it checks all the boxes on style
and luxury. Some of those features include a 1st floor primary suite, a study/flex room, a gorgeous kitchen w/ pantry and dining area, SS
appliances, granite countertops in the kitchen AND bathrooms, tankless water heater, beautiful coffered ceilings in great room w/ a gas
fireplace, upgraded tile in the bathrooms, 1st floor utility room w/ upper cabinets, a detached garage, and a beautiful fenced in backyard.
Location
State VA
County Newport News
Area 110 - Newport News Denbigh North
Zoning RES
Rooms
Other Rooms 1st Floor Primary BR, Breakfast Area, PBR with Bath, Office/Study, Pantry, Porch, Screened Porch, Utility Closet
Interior
Interior Features Fireplace Gas-natural, Primary Sink-Double, Walk-In Attic, Walk-In Closet
Hot Water Gas
Heating Forced Hot Air, Nat Gas, Programmable Thermostat
Cooling Central Air
Flooring Carpet, Ceramic, Laminate/LVP
Fireplaces Number 1
Equipment Cable Hookup, Ceiling Fan, Gar Door Opener
Appliance Dishwasher, Disposal, Dryer Hookup, Microwave, Gas Range, Refrigerator, Washer Hookup
Exterior
Garage Garage Det 1 Car, Oversized Gar, Driveway Spc, Street
Garage Spaces 365.0
Garage Description 1
Fence Back Fenced, Privacy
Pool No Pool
Waterfront Description Not Waterfront
Roof Type Composite
Accessibility Low Pile Carpet, Main Floor Laundry
Building
Story 2.0000
Foundation Crawl
Sewer City/County
Water City/County
Schools
Elementary Schools Richneck Elementary
Middle Schools Ella Fitzgerald Middle
High Schools Woodside
Others
Senior Community No
Ownership Simple
Disclosures Common Interest Community, Disclosure Statement
Special Listing Condition Common Interest Community, Disclosure Statement
Read Less Info
Want to know what your home might be worth? Contact us for a FREE valuation!

Our team is ready to help you sell your home for the highest possible price ASAP

© 2024 REIN, Inc. Information Deemed Reliable But Not Guaranteed
Bought with Redfin Corporation

“Our job is to find and attract mastery-based agents to the office, protect the culture, and make sure everyone is happy! ”






