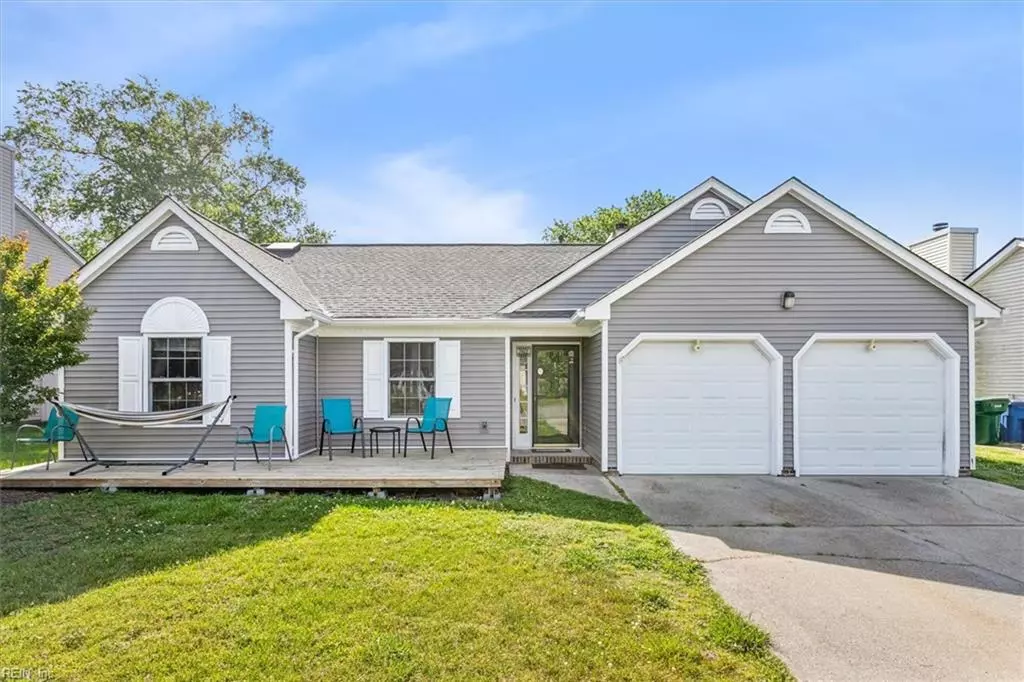$304,000
$299,999
1.3%For more information regarding the value of a property, please contact us for a free consultation.
3 Beds
2 Baths
1,446 SqFt
SOLD DATE : 06/07/2024
Key Details
Sold Price $304,000
Property Type Single Family Home
Sub Type Detached
Listing Status Sold
Purchase Type For Sale
Square Footage 1,446 sqft
Price per Sqft $210
Subdivision Courtney Trace
MLS Listing ID 10531347
Sold Date 06/07/24
Style Ranch
Bedrooms 3
Full Baths 2
HOA Y/N No
Year Built 1990
Annual Tax Amount $3,445
Lot Size 8,437 Sqft
Property Description
Nestled in the coveted Ivy Farms neighborhood of Newport News, this pristine rancher embodies pride in homeownership. Featuring 3 beds, 2 baths, & 1,446 sf of meticulously designed space, every detail exudes thoughtful craftsmanship. Upon entry, the airy layout, accentuated by soaring cathedral ceilings, imparts a feeling of openness & grandeur. The modern kitchen, with custom cabinetry, granite countertops, & sleek matte black appliances, seamlessly merges style with functionality. Retreat to the lavish master suite boasting his & her closets, a jetted soaking tub, walk-in shower, & private toilet closet. Recent upgrades include a 2021 roof, 2022 siding, & a 2021 renovated front deck, ensuring longevity & peace of mind. Conveniently located minutes from NN Shipyard, Langley AFB, & I-64, this home offers both luxury & accessibility.
Location
State VA
County Newport News
Area 107 - Newport News Midtown East
Zoning R4
Rooms
Other Rooms 1st Floor BR, 1st Floor Primary BR, Foyer, PBR with Bath, Porch
Interior
Interior Features Cathedral Ceiling, Fireplace Wood, Primary Sink-Double, Pull Down Attic Stairs, Scuttle Access, Walk-In Closet, Window Treatments
Hot Water Gas
Heating Nat Gas
Cooling Central Air
Flooring Ceramic, Wood
Fireplaces Number 1
Equipment Attic Fan, Cable Hookup, Ceiling Fan, Gar Door Opener, Jetted Tub, Security Sys
Appliance Dishwasher, Disposal, Dryer, Dryer Hookup, Microwave, Elec Range, Refrigerator, Washer, Washer Hookup
Exterior
Exterior Feature Deck, Patio, Storage Shed
Garage Garage Att 2 Car, Driveway Spc
Garage Spaces 420.0
Garage Description 1
Fence Back Fenced, Wood Fence
Pool No Pool
Waterfront 1
Waterfront Description Canal
View City, Water
Roof Type Asphalt Shingle
Building
Story 1.0000
Foundation Slab
Sewer City/County
Water City/County
Schools
Elementary Schools Sedgefield Elementary
Middle Schools Homer L. Hines Middle
High Schools Warwick
Others
Senior Community No
Ownership Simple
Disclosures Disclosure Statement
Special Listing Condition Disclosure Statement
Read Less Info
Want to know what your home might be worth? Contact us for a FREE valuation!

Our team is ready to help you sell your home for the highest possible price ASAP

© 2024 REIN, Inc. Information Deemed Reliable But Not Guaranteed
Bought with EXIT Monument Realty

“Our job is to find and attract mastery-based agents to the office, protect the culture, and make sure everyone is happy! ”






